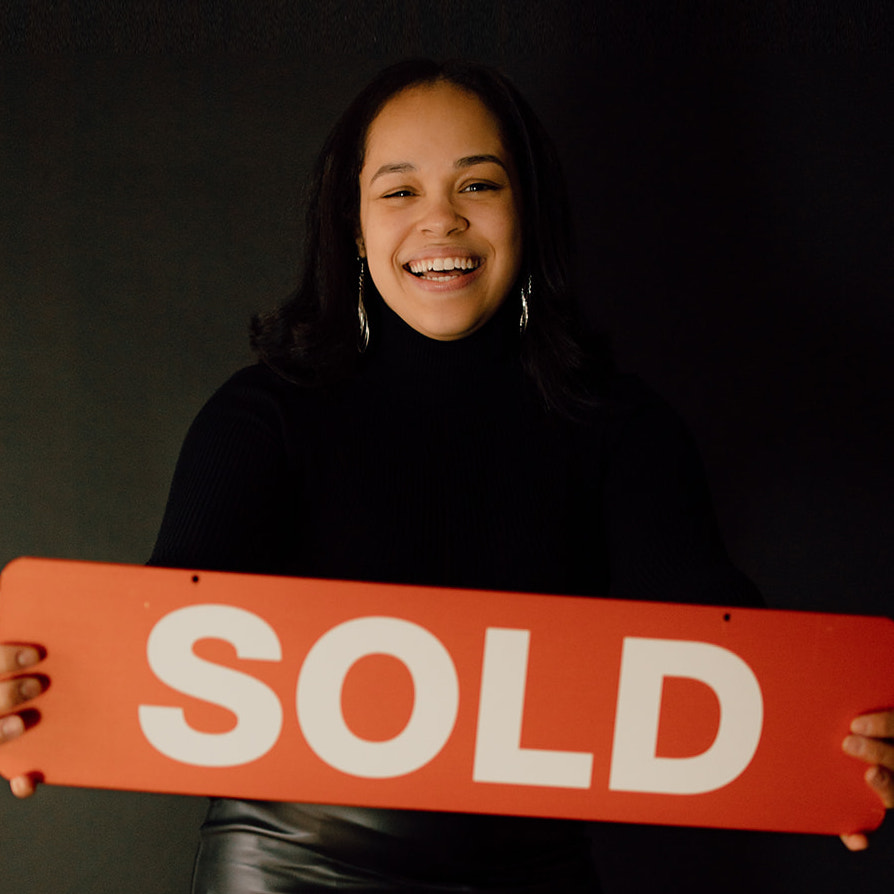BRING OFFERS, SELLER IS READY TO SELL! WELCOME HOME TO THIS CHARMING 2-BEDROOM, 2-BATHROOM MOBILE HOME LOCATED IN DESIRABLE MERRITT ISLAND. As you arrive, you’ll be greeted by beautifully maintained landscaping and an extra-large driveway that accommodates two cars side by side. Inside, the home is bright and spacious, adorned with vibrant colors that capture the essence of Florida living. The family room offers versatility and can serve as a second living area, office, or bonus room. With ample storage throughout the home and an additional shed, you’ll have plenty of space to keep your belongings organized. The laundry area is conveniently located in the shed. Enjoy the Florida weather in the exterior Florida room, perfect for entertaining guests or relaxing in the sunshine. Situated in a community known for its affordable lot rent, this home presents an excellent opportunity for comfortable and cost-effective living. Don’t miss out on making this delightful residence your next home—call today to schedule a viewing! **Home is sold fully furnished, as described in listing**
Island Lakes is a premier 55+ community located in Merrit Island, FL. With tons of amenities, and community events, this community is also within a few miles of the beach!! Love space? In 10 minutes, you can be visiting the Kennedy Space Center. Love to take a cruise? In 12 minutes, you can arrive at Port Canaveral for your next trip. This community allows a maximum of two small pets with size and breed restrictions. 80/20 rule where the first resident must be 55+ and the second resident may be 45+. Lot rent is $670 per month.

