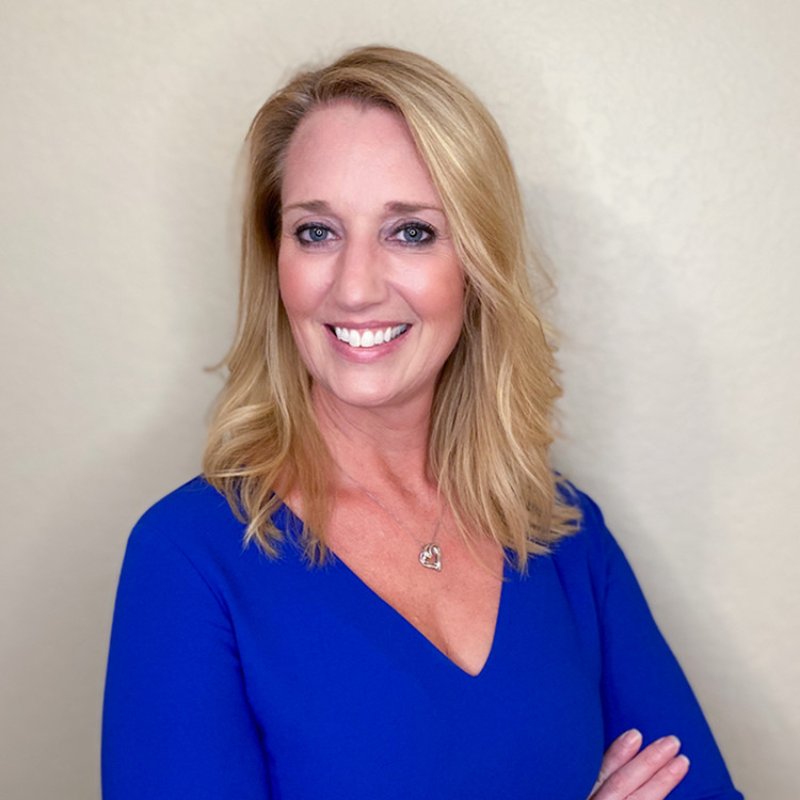MOTIVATED SELLER! STEP INTO THIS 2-BEDROOM 2-BATHROOM HOME IN PRISTINE PARK, MAS VERDE! NEW 2023 AC! Updated CPVC piping throughout the home. New vinyl plank flooring in the kitchen and dining room. New carpet in both bedrooms. Updated metal roof. Very well-maintained home. Motion sensor lighting outside. **Home is sold fully furnished, as described in listing**
Mas Verde is a 55+ community located in Central Lakeland, FL. Within minutes of shopping, downtown Lakeland, restaurants, entertainment, the Polk Parkway, and more! This community allows a maximum of two pets, LARGE DOGS ALLOWED, with breed restrictions. 80/20 rule where the first resident must be 55+ and the second resident may be 45+. Lot rent is $618 per month.

