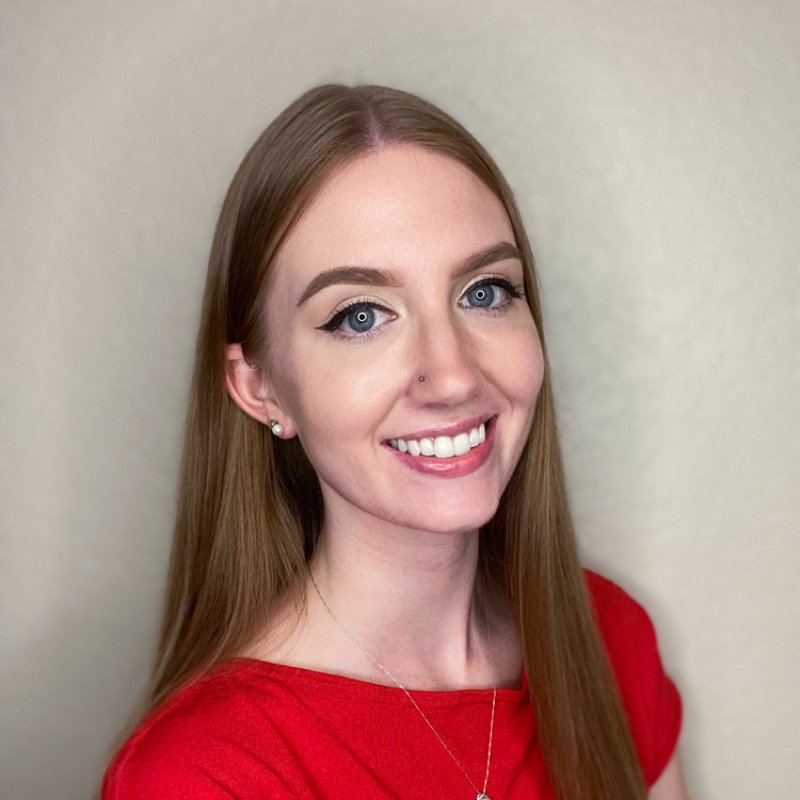A MUST-SEE HOME IN PRISTINE CONDITION! AVAILABLE ASAP! No rear neighbors. Huge open kitchen with pass through window and plenty of counter and cabinet space. Completely professionally repainted interior, all drywall finishes. No carpet throughout. SPACIOUS primary bathroom with brand new asphalt tile flooring, two sinks, and a walk-in shower. Split plan bedrooms. Main bathroom also has brand new asphalt tile flooring. Indoor laundry room. Double driveway. Updated landscaping and updated sprinkler system. Call and make this your new home today!!! **Home is being sold as furnished, as described**
Lake Juliana Landings is a 55+ community located in Auburndale, FL. Two pets allowed. No aggressive breeds. 80/20 rule applies where the primary resident must be 55+ and the secondary resident can be 45+. Waterfront community with boat/RV storage. Nearby shopping, dining, and entertainment. Lot rent is $600 per month, and pass-on tax is $40 per month.

