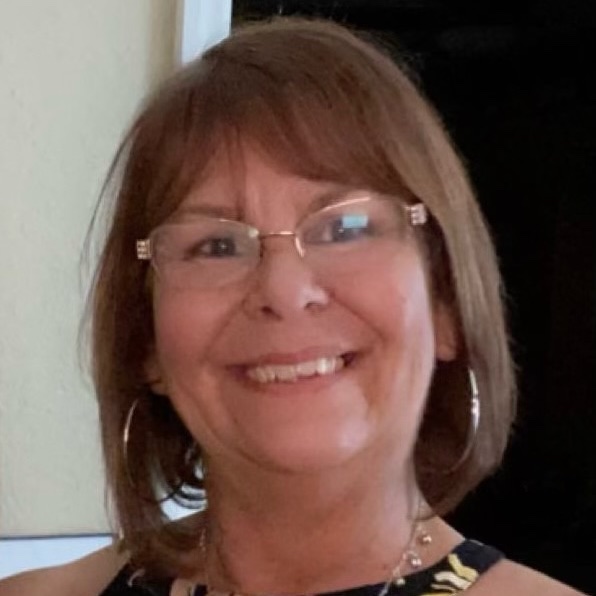EXTREMELY MOTIVATED SELLER! BRING OFFERS!!! COME ENJOY THIS 2020, 2-BEDROOM, 2-BATHROOM HOME IN AN ALL-AGE COMMUNITY IN NORTH LAKELAND! When you first arrive at the home, you will find a wood porch, with indoor/outdoor carpet overlay. The perfect space to enjoy the outdoors! Upon entering the home, the open floorplan showcases the dining room, kitchen, and living room. Check out the vinyl flooring throughout the home, and the indoor laundry area with newer Samsung washer and dryer. Within the primary bedroom, there are two closets and an ensuite bathroom. Schedule a viewing today! **Home is sold fully furnished, as described in listing**
Greenbriar Village is an all-age community located in North Lakeland, FL. Enjoy the convenience of this community. LARGE DOGS ALLOWED with breed restrictions. Conveniently located near Hunt Foundation Park, many restaurants, and local shops. Within 10 minutes of I-4.

