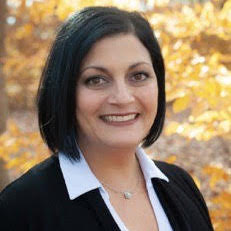WELCOME INTO THIS SPACIOUS 2-BEDROOM, 2-BATHROOM HOME THAT OFFERS COMFORT AND STYLE IN EVERY CORNER! As you step inside, you’ll be greeted by fresh new vinyl plank flooring throughout the living areas, creating a clean and modern look. This home comes equipped with sleek stainless-steel appliances. The bathrooms feature easy-to-maintain ceramic tile, and the entire home is designed for both relaxation and entertaining. Enjoy the outdoors with a charming front porch, perfect for sipping your morning coffee, and a back-deck ideal for evening sunsets or BBQs. A bright and airy Florida room adds extra space to enjoy the sunshine year-round. This inviting home is perfect for anyone looking for a comfortable, low-maintenance lifestyle in a beautiful, welcoming community! **Home is sold partially furnished, as described in listing**
Quail Run is a 55+ community located in Melbourne, FL. Within 10 miles of the East coast, less than an hour from SpaceX, and nearby restaurants, shopping and entertainment. This community allows a maximum of two pets. 80/20 rule where the first resident must be 55+ and the second resident may be 45+. Lot rent is $690 per month.

