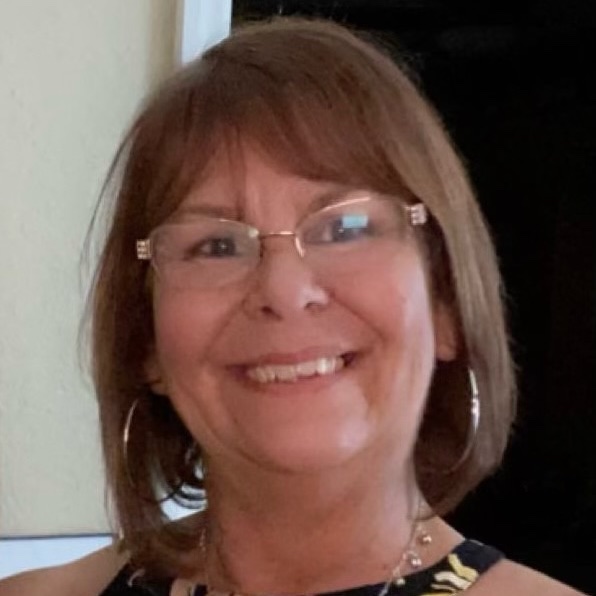THIS EXTRA LARGE 2-BEDROOM 2-BATHROOM HOME IS THE PERFECT SNOWBIRD RETREAT! From the massive bedrooms inside, to the extra-large driveway/carport – this home has everything you need!!! There is so much storage space. An additional sitting room off of the kitchen with a bar. Indoor laundry area. Plenty of room to entertain guests in the living room. The primary bedroom/bathroom is almost 300 sq. foot!!! The shed has a golf cart door added on so that you’re able to park a golf cart within the shed. **Home is sold fully furnished turnkey, as described in listing**
May Manor is a gated, welcoming 55+ community located in Lakeland, FL. Within minutes of shopping, downtown Lakeland, restaurants, entertainment, I4, and more! This community offers a variety of amenities. It allows a maximum of two pets with size and breed restrictions. 80/20 rule where the first resident must be 55+ and the second resident may be 45+. Lot rent is $614 per month including water, sewer and trash.

