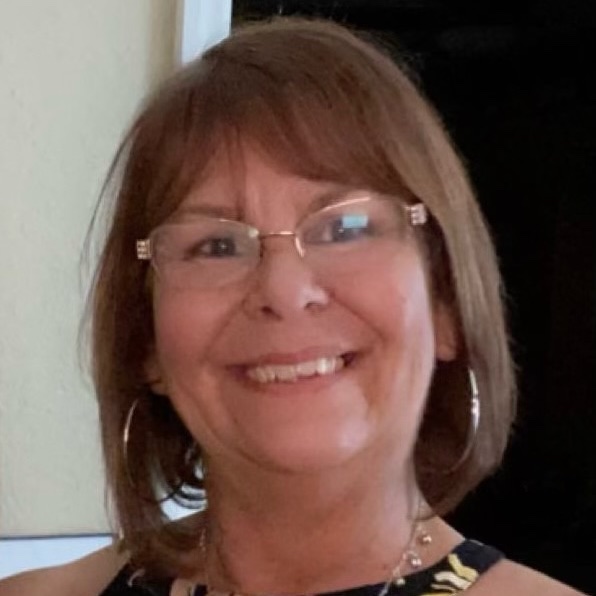The above information and the condition of this property is not guaranteed. All measurements are approximate. It is the buyer’s responsibility to confirm all measurements, current fees, current lot rent, rules and regulations, or pass-on costs associated with this home, and particular park with the community office. This mobile home is sold “As Is” as described in the description above. This mobile home is sold in as is condition with no warranties or guarantees.

